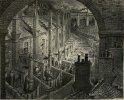Dr_Paul
Established Member
- Joined
- 3 Sep 2013
- Messages
- 1,367
I've long been intrigued by Gustave Doré's famous drawings of Victorian London of the early 1870s, and have never been able to work out precisely where the scene he drew in this one actually was. There are, as can be seen, two parallel viaducts, a few hundred yards apart. But where in London does this actually occur? The only place in inner London which comes to my mind with two parallel viaducts is at Battersea, with the LBSCR South London Line and the LCDR line just to the north of the LSWR line to Waterloo. However, the streets on this map don't tally with the picture. Doré's drawings of London usually portray a specific place, such as Covent Garden, Gower Street station (now Euston Square), Pickle Herring Street, etc. Unless someone here can think of another example of parallel viaducts and streets which match the drawing, all I can assume is that Doré was using his imagination and engaging in a bit of artistic licence.

View attachment 142268

View attachment 142268
Last edited:
