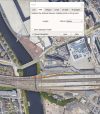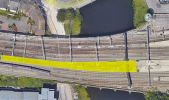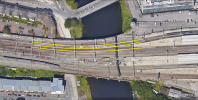There's no aspiration to demolish the station building, nor build over the River Taff. Platform 0 will not be supporting 9*26m or 10*26m.
Have you some evidence for this? As I posted above there certainly was a clear aspiration to commit extensive demolition and to accomodate IEP trains on platform 0 in the draft Welsh Route Study. For something more recent, see
here (TfW Cardiff Central Enhancements FAQ) under "Will enhancements to the station mean any improvements to train performance and reliability of services stopping at Cardiff Central station?" This clearly states that the "project will improve capacity at platform 0 to enable new, longer trains to use it". While the latter doesn't mention IEP trains, in the absense of any evidence stating otherwise I assume they are talking about the same plan.
Is it just a platform problem or also the throats?
The East throat seems to be some way from the platforms which would increase line blocking as trains come and go across it.
The West throat looks very old in layout and maybe optimised for a time of coal trains etc?
Would it help if Canton was rebuilt so the part nearer the main lines was mainly stabling sidings that trains from the East could quickly move into before awaiting a platform for a return trip?
Could you put a west facing bay behind platform 0 in the car park?
The impression I get from the route study (and the TfW link I posted above) is that it is a bit of everything - platform occupancy, passenger circulation/queuing space inside the station buildings, turnback sidings (both availability of and access to them) and maybe the throats. The existing passenger subway for access to/from platforms 1-8 is apparently congested at busy times for example, something at least one of the redevelopment proposals sought to address by demolishing all the platform buildings/canopies and replacing them with a footbridge to take some of the load off the subway. My own view on the passenger circulation issue (to avoid demolition of any heritage stuff) is either to widen the disabled-access subway (the one with the lifts)* and try to add stairs up from that in addition to the lifts or to add footbridges across both ends (from platform 0 to platform 8 at the west end and from the new bus station to platform 8 at the east end) beyond the heritage canopies. In addition I would suggest using the space currently occupied by the car park behind platform 0 to build a new retail unit and move the M&S store up from the ground floor into the new unit, allowing the space vacated by M&S to become a new queuing area for match days (and possibly a waiting room the rest of the time) and possibly some new toilet facilities to replace the crammped, seatless, toilet blocks in the platform buildings.
* not sure if this would be practical - are the tracks above essentially on a bridge with mostly empty space beneath or is it a solid embankment? I can see widening the subway being a non-starter in the latter case.
The river bridge isn't wide enough to accommodate a platform extension alongside the existing track across the entire river, which is what is required. The bridge deck narrows quite sharply from east to west.
As you say, the bridge over the Taff is wider at its eastern end - wide enough to accomodate a platform extension for a short distance (or at least it appears so in Google Earth). Using this (plus the 20 or metres gained at the other end by moving the access to avoid the need for a ramp) is how I arrived at my suggested 200 metre maximum in
post #27. The attached Google Earth screenshot will hopefully clarify this.

Lengthening of platform #0 would also require the severing of the west crossing pointwork to line A, the northmost eastbound track approaching platform #0 from the west. As #0 would no longer be used typically by local trains, I assert this would not be much of a problem. For the rare occurrence of a diverted up GWR or TfW express approaching from the VOG instead of the main line, the train might be accommodated in one of the other platforms instead. Note Line A would effectively become the new 'Up Fast' for trains from the west so some minor rearrangements of points and signalling around Leckwith Loop Jn might be worth considering.
I have previously thought about extending platform 0 further back over the bridge as you suggest by widening the bridge. Having looked into it again now though I don't think the pointwork is just for access from the Vale Of Glamorgan but is also required for Canton Depot. If I'm right, this means TfW services which start from Cardiff would be unable to use platform 0 if coming off the depot. Not good, and together with the cost of widening the bridge (and possibly heritiage issues of its own - is the bridge over the Taff listed?) probably makes extending platform 0 any further west than the current bridge allows a non-starter. Which means no 12-car 387s or 9-car 800s, let alone 10-car, without SDO.
Can't easily disentangle the freights without trying to force a fifth track through so the freight operators can have a single track railway to themselves on the south side of the line.
Another option is that, instead of having 'main/fast' and 'relief/stopping' lines you try to split the line between Cardiff and Newport into two (effectively) seperate double-track mixed-traffic railways running side by side, one for traffic to/from the Ebbw Vale and Marches lines and the other for Severn Tunnel Junction (and beyond). It looks like there is space for 6 tracks (possibly more) around the site of the proposed 'Cardiff East' / 'Newport Road' station so these seperate mixed traffic railways could each become three trakcs at this point to provide some overtaking opportunities. Similarly there is a wider section around the junctions to Ebbw Vale (a little to the east for the proposed 'Newport West' station though).
As the line is electrified you might be better off having the passenger trains share, if you can order some relatively high performance EMUs for the stoppers.
Would you get much of a performance boost from replacing a with a bi-mode FLIRT (the only likely alternative to a DMU in the medium term for most of the stoppers, since Swansea, Maesteg, Cheltenham and Hereford are all unelectrified and we are still waiting for the Filton bank to be wired into Bristol Temple Meads)? The stoppers can't escape the deadweight of diesel engines and/or traction batteries yet.
If you wanted a bay platform you might be able to do a Nottingham-style step out to use one of the through roads as a platform line, but I'm not sure that really helps much.
I was just looking into this on Google Earth, but (as with platform 0) a Nottingham-style step would come up against another of the sub-issues of this multi-dimensional puzzle - providing capacity for international events at the stadium next door. I very much suspect that there is zero chance of providing any additional platform capable of taking a 12-car class 387 (let alone a 10-car class 800/802 formation) without sacrificing at least one of the many historically valuable elements of the listed building. While a Nottingham-style step at Cardiff Central could provide an additional platform, none of the current platforms are long enough to be split into two platforms of useful length.
However, I also noticed that, while there is not enough space to extend platform
zero all the way across the Taff bridge, it looks like it might be possible to do so with platforms 3 and 4. That might just make these two long enough to be split into a 260 metre 'A' section at the east end (capable of taking a 10-car IET) and a 170 metre 'B' section (same as the proposed new stations between Cardiff and Severn Tunnel Junction and sufficient for a 7-car class 197 lashup or a pair of 231s I think). Google Earth screenshot highlighting the area of the possible platform extension follows:

Coupled with the short (non-destructive) extension of platform 0 I proposed above, this could provide the following for the GWML side of Cardiff Central:
- Three 170 metre through platforms (0, 3b and 4b*)
- One east-facing bay (about 260 metres long) platform (platform 3a)
- Three long (at least 260 metres) through platforms (1, 2 and 4a*)
This might work quite well with the Burns Commission proposal for the southern pair of GWML tracks to become the 'express lines', since platform 3 is positioned south of the through tracks and thus might be good as a bay for the southern pair of GWML tracks (currently the releif lines), but useless if the London services (etc.) still need to use the northern pair.
* I would renumber one of these as platform 5, or make the new 'B' section platforms 5a and 5b leaving the current 3&4 as-is, given the tiles in the subway refer to a platform 5 that doesn't currently exist








