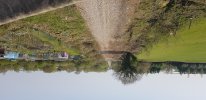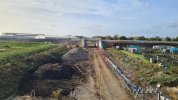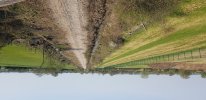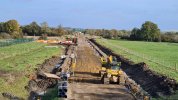From an image posted a couple of pages back, it looks like there will be lifts between the existing footbridge and both platforms, but access to/from Saxon Street is not part of the EWR works.I could not see any signs of a lift installation. Also if there is going to be foot access from Saxon St I wonder how passengers will negotiate the cement works access road and that 20ft high concrete wall. Maybe somebody knows more from prior announcements and drawings?
-
Our new ticketing site is now live! Using either this or the original site (both powered by TrainSplit) helps support the running of the forum with every ticket purchase! Find out more and ask any questions/give us feedback in this thread!
You are using an out of date browser. It may not display this or other websites correctly.
You should upgrade or use an alternative browser.
You should upgrade or use an alternative browser.
East-West Rail (EWR): Oxford-Bletchley construction progress
- Thread starter yorkie
- Start date
- Status
- Not open for further replies.
Sponsor Post - registered members do not see these adverts; click here to register, or click here to log in
R
RailUK Forums
Bletchleyite
Veteran Member
From an image posted a couple of pages back, it looks like there will be lifts between the existing footbridge and both platforms, but access to/from Saxon Street is not part of the EWR works.
Is it really not? That's madness.
What project is that part of and is it likely to end up descoped?
swt_passenger
Veteran Member
- Joined
- 7 Apr 2010
- Messages
- 33,097
In the plans there isn’t normal access to the new “stairs and lifts building” under the flyover, looks like emergency exit only.I could not see any signs of a lift installation. Also if there is going to be foot access from Saxon St I wonder how passengers will negotiate the cement works access road and that 20ft high concrete wall. Maybe somebody knows more from prior announcements and drawings?
I believe an entrance on Saxon St is only an uncosted future possibility. It’s been suggested if built it would include a high level bridge above Saxon St and the cement works & NR compound access.
But there is an obvious lift tower appeared within the steelwork both sides? The bit protruding from the roof in the first pic in post #268.
Exctract from ground level plan from TWA drawings attached:
Attachments
Last edited:
Bletchleyite
Veteran Member
Thanks. That is extremely disappointing and is not how it has been sold locally.
alf
On Moderation
I Agree.Thanks. That is extremely disappointing and is not how it has been sold locally.
The same mentality that provided so few platforms for east midland trains at the new st Pancras.
Just as well Brunel did not stop the GWR at Old Oak Common & make the whole line single track only.
Would have saved money & been praised & explained by a regular poster on the forum if he were alive in 1830 & the forum existed then !
Trainee9
Member
I will need to take another look, but the visible concrete stair may be inside the steelwork, and intended to supplement the Saxon St side lift. It may not necessarily conform to the plan posted above. The plan shows an emergency exit at the elevated ground level under the flyover. I wondered why the overbridge from the exising station will be at that odd angle, but I assume it is so that the new station can have its underpass under the elevated railway built into the existing space under the first flyover section rather than having to burrow through the embankment or bridge over it.
swt_passenger
Veteran Member
- Joined
- 7 Apr 2010
- Messages
- 33,097
Surely the stairs are the main route and the lifts are the PRM alternative? But as far as I can see the shape of the steelwork is progressing almost exactly as the drawings show?I will need to take another look, but the visible concrete stair may be inside the steelwork, and intended to supplement the Saxon St side lift. It may not necessarily conform to the plan posted above. The plan shows an emergency exit at the elevated ground level under the flyover. I wondered why the overbridge from the exising station will be at that odd angle, but I assume it is so that the new station can have its underpass under the elevated railway built into the existing space under the first flyover section rather than having to burrow through the embankment or bridge over it.
I guess they could have kept the new overbridge in a straight line with the existing, if they’d joined it onto the down platform a bit further along, but then everyone would have to pass along the platform if heading for the other side, and I’m sure that wouldn’t be a preferred design.
Thanks. That is extremely disappointing and is not how it has been sold locally.
Milton Keynes Council welcomes multi-million pound investment for Bletchley and Fenny Stratford
Following the budget announcement earlier today (03/03), Bletchley and Fenny Stratford will be receiving more than £20 million as part of the New Towns Deal.
 www.mkfm.com
www.mkfm.com
The Eastern entrance appears to be part of a wider Bletchley regeneration project.The proposals put forward by the council include:
- Transport Hub – creation of a new eastern entrance at Bletchley Station, improving access from the town centre
- Tech Park Bletchley – based at MK College, the new skills and training hub will provide better learning and development opportunities to improve life chances
- Town Centre improvements – improvements to the appearance, attractiveness and safety of Bletchley and Fenny Stratford town centres
- New redway links – better connections between Newton Leys and the Lakes Estate to Central Bletchle
Last edited by a moderator:
Trainee9
Member
As I thought, the concrete staircase is clearly within the steel structure.
Re. an eastern entrance from Saxon Street, this would be a convenience, but would presumably include a high-level footbridge across Saxon St, terminating in a tower with stairs, a ticket barrier and a booking hall, which would need to be manned or left open depending on the time of day. One can imagine that EWR would want to avoid all that extra expense.
Stairs or lift as main access? Depends on how fit or diabled you are.
Re. an eastern entrance from Saxon Street, this would be a convenience, but would presumably include a high-level footbridge across Saxon St, terminating in a tower with stairs, a ticket barrier and a booking hall, which would need to be manned or left open depending on the time of day. One can imagine that EWR would want to avoid all that extra expense.
Stairs or lift as main access? Depends on how fit or diabled you are.

Attachments
swt_passenger
Veteran Member
- Joined
- 7 Apr 2010
- Messages
- 33,097
An eastern entrance on the ‘other side’ of Saxon St starts getting very messy doesn’t it, especially if heading for a platform on the WCML. Up - across road - down - under EWR - up - across two tracks - down… 
Bletchleyite
Veteran Member
An eastern entrance on the ‘other side’ of Saxon St starts getting very messy doesn’t it, especially if heading for a platform on the WCML. Up - across road - down - under EWR - up - across two tracks - down…
It's sort of predicated on getting rid of the stone depot, really. One proposal I've seen moves the car park to that side and develops housing on the existing side, with that entrance being a secondary one intended for those arriving on foot or bicycle from the residential areas.
You'd not need to bridge Saxon St, it has a pedestrian crossing which is perfectly adequate. It's not a grid road there, it's a 30mph urban road.
Saxon St very much IS a grid road. Its V7. However you are right that its 30mph.It's sort of predicated on getting rid of the stone depot, really. One proposal I've seen moves the car park to that side and develops housing on the existing side, with that entrance being a secondary one intended for those arriving on foot or bicycle from the residential areas.
You'd not need to bridge Saxon St, it has a pedestrian crossing which is perfectly adequate. It's not a grid road there, it's a 30mph urban road.
At the TWAO inquiry I was assured that the lift shaft for P8 would go down to Saxon St level, although there wouldn't be any access to it at that level until an eastern entrance was built. Ie there would be passive provision for the lift to go down to Saxon St level. However many "commitments" on EWR have been broken so that promise is no guarantee.
There has also been talk about moving the bus stops to the west side of Saxon St, i.e. same side as an eastern entrance, and redeveloping the bus station site.
Bletchleyite
Veteran Member
Saxon St very much IS a grid road. Its V7. However you are right that its 30mph.
Yes, it's designated as one but it isn't one in a practical sense due to the lower limit and existing pedestrian crossings, so bridging it is not necessary, the existing crossings (maybe moved slightly) would be fine.
At the TWAO inquiry I was assured that the lift shaft for P8 would go down to Saxon St level, although there wouldn't be any access to it at that level until an eastern entrance was built. Ie there would be passive provision for the lift to go down to Saxon St level. However many "commitments" on EWR have been broken so that promise is no guarantee.
There has also been talk about moving the bus stops to the west side of Saxon St, i.e. same side as an eastern entrance, and redeveloping the bus station site.
The bus network possibly needs revisiting anyway with the growth of the retail offering around the stadium which is now de facto Bletchley town centre. In many ways it would make more sense to have a terminus there instead, which would mean you'd just need a few on street stops near the station for services that pass it, and indeed could just run them to the station front on the other side as a short diversion.
swt_passenger
Veteran Member
- Joined
- 7 Apr 2010
- Messages
- 33,097
The EWR TWA inspectors report does not seem to support your recollection.Saxon St very much IS a grid road. Its V7. However you are right that its 30mph.
At the TWAO inquiry I was assured that the lift shaft for P8 would go down to Saxon St level, although there wouldn't be any access to it at that level until an eastern entrance was built. Ie there would be passive provision for the lift to go down to Saxon St level. However many "commitments" on EWR have been broken so that promise is no guarantee.
Milton Keynes Green Party at paragraph 5.89, page 109 called for a lift to Saxon St, as well as a few other changes at Bletchley:
”Bletchley Station, which should have platforms that accommodate 8-Car or at the least 6-Car trains, a lift down to Saxon Street level and high-level platforms 7 and 8 to be made reversible to increase flexibility;”
The inspector‘s response was at para 8.149, page 350:
“Therefore, even though MKGP has suggested that the Scheme would be ‘barely adequate’, I find that the likely additional costs and delays of implementing the changes do not justify them being made, especially if the
additional cost would reduce its viability. [5.88 to 5.90 and 7.87 to 7.91]”
DarloRich
Veteran Member
If not funded as part of E-W it makes sense to create provision for access from the town centre side of Bletchley station. However as @Bletchleyite says this is not what locals are expecting.
swt_passenger
Veteran Member
- Joined
- 7 Apr 2010
- Messages
- 33,097
I took post #274 as a reply to my post #273, and @Bletchleyite was saying that locals had been expecting an eastern access. Perhaps he’ll clarify…If not funded as part of E-W it makes sense to create provision for access from the town centre side of Bletchley station. However as @Bletchleyite says this is not what locals are expecting.
Bletchleyite
Veteran Member
I took post #274 as a reply to my post #273, and @Bletchleyite was saying that locals had been expecting an eastern access. Perhaps he’ll clarify…
I think @DarloRich is agreeing with me - locals are expecting an eastern access, not passive provision for one to be installed in the future.
swt_passenger
Veteran Member
- Joined
- 7 Apr 2010
- Messages
- 33,097
Then why is there that local expectation, if it’s never been in the published scheme, and the TWA inspector ruled it out? If the drawings I’ve been posting don’t show it, that suggests NR never applied for it…I think @DarloRich is agreeing with me - locals are expecting an eastern access, not passive provision for one to be installed in the future.
Bletchleyite
Veteran Member
Then why is there that local expectation, if it’s never been in the published scheme, and the TWA inspector ruled it out? If the drawings I’ve been posting don’t show it, that suggests NR never applied for it…
I think the local Press have conflated the EWR work with other local regeneration work. Certainly I thought it was the case.
swt_passenger
Veteran Member
- Joined
- 7 Apr 2010
- Messages
- 33,097
Sounds the most likely reason. We know local media so often grab the wrong end of sticks…I think the local Press have conflated the EWR work with other local regeneration work. Certainly I thought it was the case.
DarloRich
Veteran Member
I think the local Press have conflated the EWR work with other local regeneration work. Certainly I thought it was the case.
that seems a fair point - locals will be a bit peeved mind. Hopefully it can be funded by third parties. I am sure I read somewhere the council were looking at it as part of an interchange with the bus station.Sounds the most likely reason. We know local media so often grab the wrong end of sticks…
Like i said if it isn't funded by E-W lets make provision within the structure for the required access and go from there.
As far as I am aware an eastern entrance to the station is not in contemplation by EWR Co, but it could be added later without too much difficulty.Like i said if it isn't funded by E-W lets make provision within the structure for the required access and go from there.
swt_passenger
Veteran Member
- Joined
- 7 Apr 2010
- Messages
- 33,097
They haven’t made any obvious provision though. AFAICT from the recent photos they are building exactly what was in the drawings. The position of the stairs, lifts and the emergency exit at the access road level leaves nowhere to put a normal access. A proper entrance will require another building at a different position, if the concrete plant and NR compound stay in operation.that seems a fair point - locals will be a bit peeved mind. Hopefully it can be funded by third parties. I am sure I read somewhere the council were looking at it as part of an interchange with the bus station.
Like i said if it isn't funded by E-W lets make provision within the structure for the required access and go from there.
DarloRich
Veteran Member
They haven’t made any obvious provision though. AFAICT from the recent photos they are building exactly what was in the drawings. The position of the stairs, lifts and the emergency exit at the access road level leaves nowhere to put a normal access. A proper entrance will require another building at a different position, if the concrete plant and NR compound stay in operation.
I think the final sentence is the key issue here. What happens to the concrete plant in particular.
swt_passenger
Veteran Member
- Joined
- 7 Apr 2010
- Messages
- 33,097
They were one of the objectors to the TWA application, they weren’t happy about the possibility of traffic lights and one way operation under the viaduct.I think the final sentence is the key issue here. What happens to the concrete plant in particular.
Trainee9
Member
Waterproofing equipment in the back?The viaduct is clearly sufficiently complete to allow a truck to be driven along the trackbed. Pictire taken on Sunday 31st Oct at Water Eaton Road compound.
fishwomp
Member
I visited Launton just east of Gavray Junction last weekend. Here are some photos of this alongside similar photos taken 10th April 2020, 19 months ago - all taken from the Bicester Road.
Looking West in April 2020 - the disused level crossing of the Bicester Ring Road crosses just beyond the big tree.

.. and this, November 7th 2021: the tree has gone, and a road bridge is now in place - the allotment and pink shed is still there for a reference point. The road is currently closed - reopening on 17th December. Drainage is being dug from the blue cones towards the bridge. Just beyond the bridge is the end of the newly laid line from Gavray Jct, the first 0.5km of this line.

Looking East, April 2020, the trackbed had been stripped of track already at that point on what had been single track for years and it made a fairly decent single-lane ballast roadway:

By November 2021 - the trackbed starting to look like a double track railway, and a new green footbridge in the distance.

Looking West in April 2020 - the disused level crossing of the Bicester Ring Road crosses just beyond the big tree.

.. and this, November 7th 2021: the tree has gone, and a road bridge is now in place - the allotment and pink shed is still there for a reference point. The road is currently closed - reopening on 17th December. Drainage is being dug from the blue cones towards the bridge. Just beyond the bridge is the end of the newly laid line from Gavray Jct, the first 0.5km of this line.

Looking East, April 2020, the trackbed had been stripped of track already at that point on what had been single track for years and it made a fairly decent single-lane ballast roadway:

By November 2021 - the trackbed starting to look like a double track railway, and a new green footbridge in the distance.

Great pictures, Thanks for the update! It'll be good to see that track extend under the bridge and through where your stood.I visited Launton just east of Gavray Junction last weekend. Here are some photos of this alongside similar photos taken 10th April 2020, 19 months ago - all taken from the Bicester Road.
Looking West in April 2020 - the disused level crossing of the Bicester Ring Road crosses just beyond the big tree.
View attachment 105379
.. and this, November 7th 2021: the tree has gone, and a road bridge is now in place - the allotment and pink shed is still there for a reference point. The road is currently closed - reopening on 17th December. Drainage is being dug from the blue cones towards the bridge. Just beyond the bridge is the end of the newly laid line from Gavray Jct, the first 0.5km of this line.
View attachment 105384
Looking East, April 2020, the trackbed had been stripped of track already at that point on what had been single track for years and it made a fairly decent single-lane ballast roadway:
View attachment 105380
By November 2021 - the trackbed starting to look like a double track railway, and a new green footbridge in the distance.
View attachment 105382
There used to be 3 or 4 footpaths crossing the railway between Launton Bridge and the old Launton station. Does the one footbridge serve them all?I visited Launton just east of Gavray Junction last weekend. Here are some photos of this alongside similar photos taken 10th April 2020, 19 months ago - all taken from the Bicester Road.
Looking West in April 2020 - the disused level crossing of the Bicester Ring Road crosses just beyond the big tree.
View attachment 105379
.. and this, November 7th 2021: the tree has gone, and a road bridge is now in place - the allotment and pink shed is still there for a reference point. The road is currently closed - reopening on 17th December. Drainage is being dug from the blue cones towards the bridge. Just beyond the bridge is the end of the newly laid line from Gavray Jct, the first 0.5km of this line.
View attachment 105384
Looking East, April 2020, the trackbed had been stripped of track already at that point on what had been single track for years and it made a fairly decent single-lane ballast roadway:
View attachment 105380
By November 2021 - the trackbed starting to look like a double track railway, and a new green footbridge in the distance.
View attachment 105382
- Status
- Not open for further replies.



